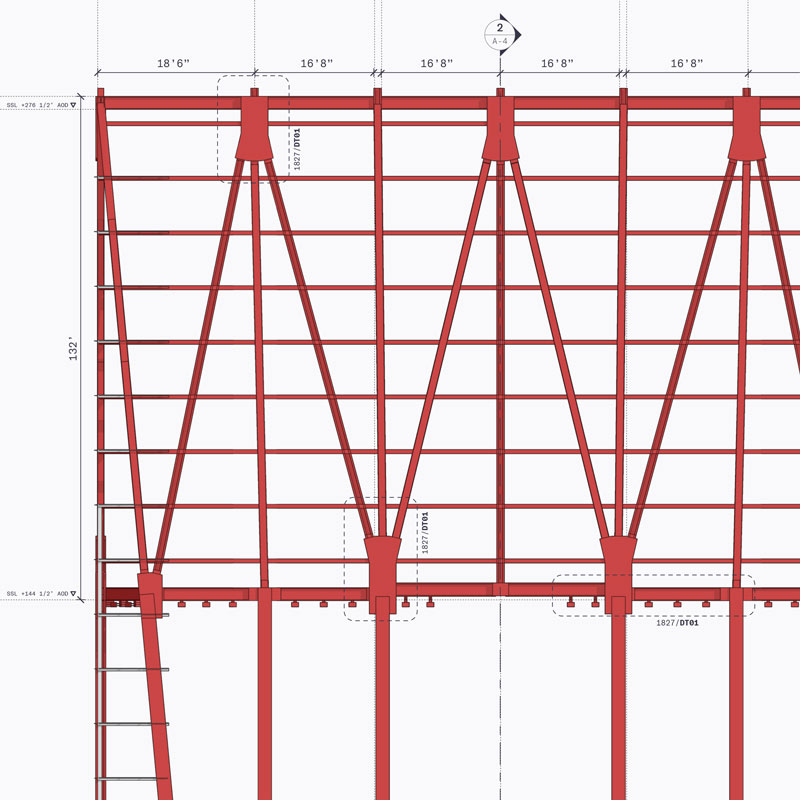Construction
Build confidently
Reduce rework and coordinate with teams during construction more effectively with SketchUp’s building software.

Optimize your construction modeling workflow
Spark new ideas
Explore and find the perfect workflow for your next construction project with inspiration from others.




